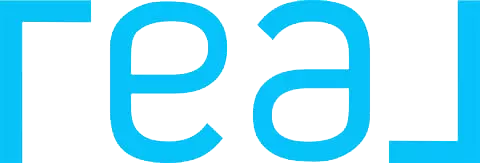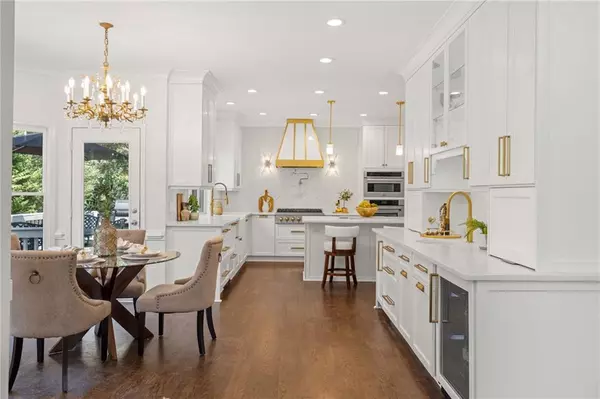$775,000
$775,000
For more information regarding the value of a property, please contact us for a free consultation.
4 Beds
3.5 Baths
2,924 SqFt
SOLD DATE : 12/06/2024
Key Details
Sold Price $775,000
Property Type Single Family Home
Sub Type Single Family Residence
Listing Status Sold
Purchase Type For Sale
Square Footage 2,924 sqft
Price per Sqft $265
Subdivision Ashebrooke
MLS Listing ID 7445138
Sold Date 12/06/24
Style Traditional
Bedrooms 4
Full Baths 3
Half Baths 1
Construction Status Resale
HOA Fees $834
HOA Y/N Yes
Originating Board First Multiple Listing Service
Year Built 2003
Annual Tax Amount $4,668
Tax Year 2023
Lot Size 0.410 Acres
Acres 0.41
Property Description
STUNNING RENOVATION IN SOUGHT AFTER ASHEBROOKE SWIM TENNIS COMMUNITY. GORGEOUS INSIDE AND OUT! Painted white brick beauty with 3 car garage, ALL NEW 100K KITCHEN, Updated primary bath, and large level backyard. These original owners have lovingly maintained and upgraded their home. The spacious kitchen boasts all new cabinetry with every option- a space for everything from spices to utensils and small appliances. Top of the line Commercial Z-Line appliances including 6 burner cooktop, vent hood and convection microwave, Fisher Paykel dishwasher and wet bar/ butler’s pantry with ice maker, beverage fridge and sink. You’ll love the gold Kohler fixtures and show stopping lighting! The kitchen has been thoughtfully designed and is open to a large breakfast room and two-story family room with fireplace. Separate dining room and living room/ office on main level. Upstairs you’ll find a large primary bedroom with separate office space, huge walk in closet and updated bath. The primary bedroom has a freestanding tub, upgraded tile and shower door. Three secondary bedrooms with adjoining baths. Full basement ready for your vision or great for storage. Oversized deck overlooks a backyard just waiting for a soccer game and complete with a playhouse. You back to woods for privacy and have a level driveway- perfect! Ashebrooke is such a special neighborhood. They celebrate holidays, help their neighbors, give back to the community and have unique events for every age! Sought after WEST FORSYTH HIGH. This is a house you will be proud of in a community you will love to call home.
Location
State GA
County Forsyth
Lake Name None
Rooms
Bedroom Description Oversized Master,Sitting Room
Other Rooms None
Basement Full, Unfinished
Dining Room Separate Dining Room
Interior
Interior Features Crown Molding, Double Vanity, Dry Bar, Entrance Foyer 2 Story, High Ceilings 10 ft Main, Tray Ceiling(s), Walk-In Closet(s)
Heating Central
Cooling Ceiling Fan(s), Central Air, Electric
Flooring Hardwood
Fireplaces Number 1
Fireplaces Type Family Room
Window Features Double Pane Windows
Appliance Dishwasher, Disposal, Gas Cooktop, Microwave, Range Hood, Self Cleaning Oven
Laundry Main Level
Exterior
Exterior Feature Private Yard
Parking Features Driveway, Garage
Garage Spaces 3.0
Fence None
Pool None
Community Features Clubhouse, Homeowners Assoc, Near Schools, Near Trails/Greenway, Pool, Street Lights, Tennis Court(s)
Utilities Available Cable Available, Electricity Available, Natural Gas Available, Phone Available, Sewer Available, Underground Utilities, Water Available
Waterfront Description None
View Other
Roof Type Composition
Street Surface Asphalt
Accessibility None
Handicap Access None
Porch Deck, Front Porch
Private Pool false
Building
Lot Description Back Yard, Level
Story Two
Foundation Concrete Perimeter
Sewer Public Sewer
Water Public
Architectural Style Traditional
Level or Stories Two
Structure Type Brick 3 Sides
New Construction No
Construction Status Resale
Schools
Elementary Schools Kelly Mill
Middle Schools Hendricks
High Schools West Forsyth
Others
Senior Community no
Restrictions false
Tax ID 079 260
Special Listing Condition None
Read Less Info
Want to know what your home might be worth? Contact us for a FREE valuation!

Our team is ready to help you sell your home for the highest possible price ASAP

Bought with Keller Williams North Atlanta
GET MORE INFORMATION

Realtor | License ID: 350861






