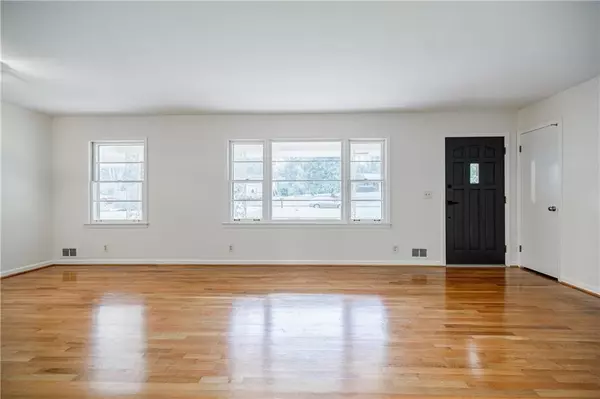$440,000
$410,000
7.3%For more information regarding the value of a property, please contact us for a free consultation.
3 Beds
3 Baths
1,802 SqFt
SOLD DATE : 10/22/2024
Key Details
Sold Price $440,000
Property Type Single Family Home
Sub Type Single Family Residence
Listing Status Sold
Purchase Type For Sale
Square Footage 1,802 sqft
Price per Sqft $244
Subdivision Galilee Acres
MLS Listing ID 7462371
Sold Date 10/22/24
Style Ranch
Bedrooms 3
Full Baths 3
Construction Status Resale
HOA Y/N No
Originating Board First Multiple Listing Service
Year Built 1966
Annual Tax Amount $3,153
Tax Year 2023
Lot Size 0.300 Acres
Acres 0.3
Property Description
Classic 60's Brick, Tucker Ranch home with GREAT BONES, ready for your updates. This home has great potential; all it needs is the right buyer with the vision and creative expression to make it their own. The home has original, gorgeous quarter-sewn white oak floors throughout, an original painted brick (gas) fireplace, French doors from the LR into the Kitchen, 2 living areas, and a basement that has been fully waterproofed (approx 2 ys ago) with sump pump/drainage around the perimeter. New light fixtures were added throughout the home. The basement also has a newly added bathroom, and the space towards the back has a stubbed-in kitchen. The basement is also heated/cooled with a (2-year-old) mini-split AC unit. Freshly painted and professionally cleaned, the home is ready to be lived in, or renovated to your own design. The roof is approximately 10 years old, with a 2-year-old AC unit (just serviced). The home sits on a large lot, with beautiful Zoysia grass in the front yard, with a privately wooded backyard (backs up to a wooded area... one of only 2 homes on the street). The home sits on a tranquil street, ending in a cul-de-sac. Many homes on this street have been recently renovated, and others are currently under renovation.
Location
State GA
County Dekalb
Lake Name None
Rooms
Bedroom Description Master on Main
Other Rooms None
Basement Exterior Entry, Finished Bath, Interior Entry, Partial, Walk-Out Access
Main Level Bedrooms 3
Dining Room Separate Dining Room
Interior
Interior Features Bookcases, Crown Molding
Heating Central, Forced Air, Natural Gas, Zoned
Cooling Ceiling Fan(s), Central Air, Electric, Wall Unit(s), Zoned
Flooring Ceramic Tile, Concrete, Hardwood
Fireplaces Number 1
Fireplaces Type Brick, Family Room, Gas Starter
Window Features Aluminum Frames,Storm Window(s),Window Treatments
Appliance Dishwasher, Gas Water Heater, Refrigerator
Laundry Gas Dryer Hookup, In Kitchen, Laundry Closet, Main Level
Exterior
Exterior Feature Rear Stairs
Parking Features Carport, Garage Faces Front, Level Driveway
Fence None
Pool None
Community Features None
Utilities Available Cable Available, Electricity Available, Natural Gas Available, Phone Available, Water Available
Waterfront Description None
Roof Type Shingle
Street Surface Asphalt
Accessibility None
Handicap Access None
Porch Deck, Front Porch
Total Parking Spaces 2
Private Pool false
Building
Lot Description Back Yard, Front Yard, Landscaped, Sloped, Wooded
Story Two
Foundation Brick/Mortar, Slab
Sewer Septic Tank
Water Public
Architectural Style Ranch
Level or Stories Two
Structure Type Brick,Wood Siding
New Construction No
Construction Status Resale
Schools
Elementary Schools Brockett
Middle Schools Tucker
High Schools Tucker
Others
Senior Community no
Restrictions false
Tax ID 18 188 05 063
Read Less Info
Want to know what your home might be worth? Contact us for a FREE valuation!

Our team is ready to help you sell your home for the highest possible price ASAP

Bought with Keller Knapp
GET MORE INFORMATION
Realtor | License ID: 350861






