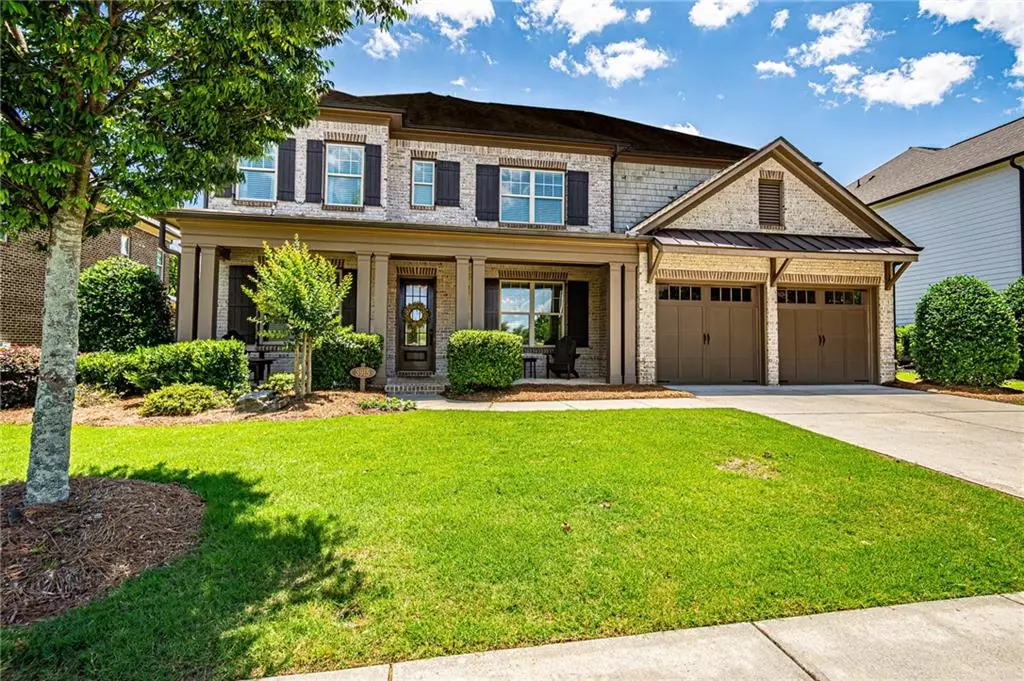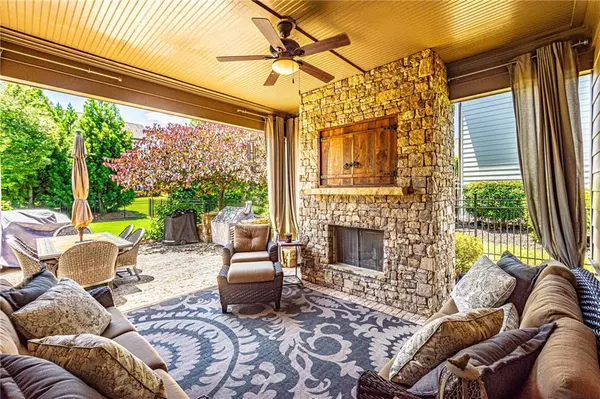$938,000
$959,000
2.2%For more information regarding the value of a property, please contact us for a free consultation.
4 Beds
4 Baths
4,122 SqFt
SOLD DATE : 10/10/2024
Key Details
Sold Price $938,000
Property Type Single Family Home
Sub Type Single Family Residence
Listing Status Sold
Purchase Type For Sale
Square Footage 4,122 sqft
Price per Sqft $227
Subdivision Traditions
MLS Listing ID 7395333
Sold Date 10/10/24
Style Craftsman
Bedrooms 4
Full Baths 4
Construction Status Resale
HOA Fees $2,400
HOA Y/N Yes
Originating Board First Multiple Listing Service
Year Built 2014
Annual Tax Amount $6,767
Tax Year 2023
Lot Size 10,890 Sqft
Acres 0.25
Property Description
Experience the best of suburban Forsyth living in this gorgeous home in highly sought-after Traditions neighborhood! Just 2 MILES from GA 400, this spacious yet charming home is immaculately kept and move-in ready. The main level boasts a bright open concept design that is ideal for entertaining or family gatherings. The expansive kitchen is a cook's dream with beautiful granite countertops, an oversized bar with seating, butler's pantry, cabinets galore, a huge walk-in pantry with ladder, gas stovetop, stainless appliances and room for 8+ for a cozy meal in the kitchen or just steps away from the large dining room where 12+can gather comfortably for memorable meals. One of this home's stand out highlights is the back porch right off the kitchen where a cozy sitting area surrounds a stacked ROCK fireplace with tv cabinet—just imagine game days or movie nights, grabbing snacks from the kitchen just steps away and enjoying a whole new level of relaxation! In addition, the backyard is FENCED IN and LEVEL, ideal for children or pets or cornhole games and an outdoor dining space. This is outdoor enjoyment at its best! The main level of the home also features a FULL BATH and an office or playroom that could easily be converted to a bedroom. Upstairs are 4 generously sized bedrooms including the oversized master with huge walk-in closet featuring built-in cabinetry and a stunning master bathroom with two separate vanities, a garden tub and separate shower. Two of the additional bedrooms feature private bathrooms, and easy access for the third. The laundry room is convenient to all bedrooms, making laundry day less of a chore. And finally, if you need a VERSATILE space, then look no further than the stunning flex/BONUS room with charming barn door that is ready to accommodate your every whim, whether a playroom for the kids, a game room for gatherings, an office space, or a cozy movie room for quiet nights in, this room's got it all! It's just a short walk to the neighborhood junior Olympic sized POOL, playground, gym, clubhouse, and tennis and pickleball courts, with well maintained neighborhood sidewalks for long walks or bike rides to the nearby Big Creek Greenway. With easy access to Highway 400, multiple shopping areas, great restaurants, and top schools, everything you need is just a short drive away.
Location
State GA
County Forsyth
Lake Name None
Rooms
Bedroom Description Other
Other Rooms None
Basement None
Dining Room Seats 12+, Separate Dining Room
Interior
Interior Features Beamed Ceilings, Crown Molding, Entrance Foyer, High Ceilings 10 ft Main
Heating Central, Heat Pump
Cooling Ceiling Fan(s), Central Air, Heat Pump
Flooring Carpet, Hardwood, Vinyl
Fireplaces Number 1
Fireplaces Type Gas Log, Great Room
Window Features Double Pane Windows
Appliance Dishwasher, Disposal, Electric Oven, Gas Cooktop, Gas Water Heater, Microwave, Range Hood, Refrigerator
Laundry Laundry Room, Sink, Upper Level
Exterior
Exterior Feature Courtyard, Rain Gutters, Other
Parking Features Driveway, Garage, Garage Door Opener
Garage Spaces 2.0
Fence Back Yard, Fenced
Pool None
Community Features Clubhouse, Fishing, Lake, Pool, Sidewalks, Street Lights
Utilities Available Underground Utilities, Water Available, Other
Waterfront Description None
View Other
Roof Type Shingle
Street Surface Asphalt
Accessibility None
Handicap Access None
Porch Covered, Patio
Private Pool false
Building
Lot Description Back Yard, Landscaped, Level
Story Two
Foundation Slab
Sewer Public Sewer
Water Public
Architectural Style Craftsman
Level or Stories Two
Structure Type Brick,Cement Siding,HardiPlank Type
New Construction No
Construction Status Resale
Schools
Elementary Schools New Hope - Forsyth
Middle Schools Desana
High Schools Denmark High School
Others
HOA Fee Include Maintenance Grounds,Reserve Fund,Swim,Tennis
Senior Community no
Restrictions true
Tax ID 061 124
Special Listing Condition None
Read Less Info
Want to know what your home might be worth? Contact us for a FREE valuation!

Our team is ready to help you sell your home for the highest possible price ASAP

Bought with Engel & Volkers Atlanta
GET MORE INFORMATION
Realtor | License ID: 350861






