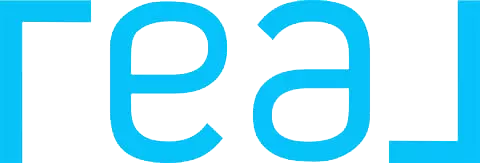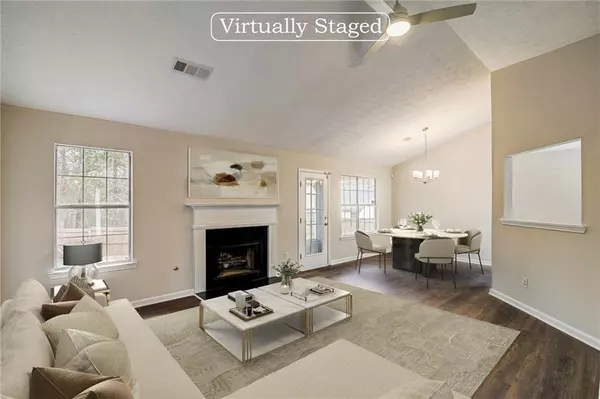$280,000
$280,000
For more information regarding the value of a property, please contact us for a free consultation.
3 Beds
2 Baths
1,368 SqFt
SOLD DATE : 07/24/2024
Key Details
Sold Price $280,000
Property Type Single Family Home
Sub Type Single Family Residence
Listing Status Sold
Purchase Type For Sale
Square Footage 1,368 sqft
Price per Sqft $204
Subdivision Brannans Walk
MLS Listing ID 7332556
Sold Date 07/24/24
Style Ranch
Bedrooms 3
Full Baths 2
Construction Status Resale
HOA Y/N No
Originating Board First Multiple Listing Service
Year Built 1997
Annual Tax Amount $4,228
Tax Year 2023
Lot Size 9,888 Sqft
Acres 0.227
Property Description
Welcome to 248 Brannans Walk, McDonough, where comfort and convenience converge in this charming ranch-style home situated
on a peaceful cul-de-sac. Boasting a thoughtful layout and a range of amenities, this residence offers the perfect blend of modern
living and tranquility.
Step inside to the vaulted family room, adorned with a gas fireplace that adds warmth and character to the space. The kitchen, with
its view to the family room, boasts white cabinets and a gas range—a perfect setting for culinary enthusiasts. The thoughtful design
creates an open and inviting atmosphere.
The master bedroom features a trey ceiling, a walk-in closet, and a bath with a shower/tub combo, providing a private retreat within
the home. Step outside to discover a covered patio and a large deck, offering a seamless transition between indoor and outdoor
living. The fenced-in backyard adds an extra layer of privacy.
A storage shed provides additional space for organization and convenience. Close proximity to dining and shopping ensures easy
access to various amenities and attractions.
Experience the tranquility of cul-de-sac living at 248 Brannans Walk, McDonough. This ranch-style home is more than just a
residence; it's an invitation to enjoy the comforts of modern living in a serene and well-designed environment.
Location
State GA
County Henry
Lake Name None
Rooms
Bedroom Description Master on Main
Other Rooms Shed(s)
Basement None
Main Level Bedrooms 3
Dining Room Open Concept
Interior
Interior Features Entrance Foyer, High Speed Internet, Tray Ceiling(s), Walk-In Closet(s)
Heating Central
Cooling Central Air
Flooring Carpet, Ceramic Tile, Vinyl
Fireplaces Number 1
Fireplaces Type Family Room, Gas Starter
Window Features Insulated Windows
Appliance Dishwasher, Gas Range, Microwave, Refrigerator
Laundry In Kitchen
Exterior
Exterior Feature Storage
Parking Features Garage, Garage Faces Front
Garage Spaces 2.0
Fence Back Yard, Fenced, Privacy
Pool None
Community Features Near Shopping, Sidewalks
Utilities Available Cable Available, Electricity Available, Natural Gas Available, Phone Available, Water Available
Waterfront Description None
View Trees/Woods
Roof Type Composition
Street Surface Paved
Accessibility None
Handicap Access None
Porch Covered, Deck, Patio
Private Pool false
Building
Lot Description Back Yard, Cul-De-Sac, Front Yard
Story One
Foundation Slab
Sewer Public Sewer
Water Public
Architectural Style Ranch
Level or Stories One
Structure Type Brick Front,Vinyl Siding
New Construction No
Construction Status Resale
Schools
Elementary Schools Hickory Flat - Henry
Middle Schools Union Grove
High Schools Union Grove
Others
Senior Community no
Restrictions false
Tax ID 070D01015000
Acceptable Financing Cash, Conventional, VA Loan
Listing Terms Cash, Conventional, VA Loan
Special Listing Condition None
Read Less Info
Want to know what your home might be worth? Contact us for a FREE valuation!

Our team is ready to help you sell your home for the highest possible price ASAP

Bought with 1st Class Atlanta Realtors
GET MORE INFORMATION

Realtor | License ID: 350861






