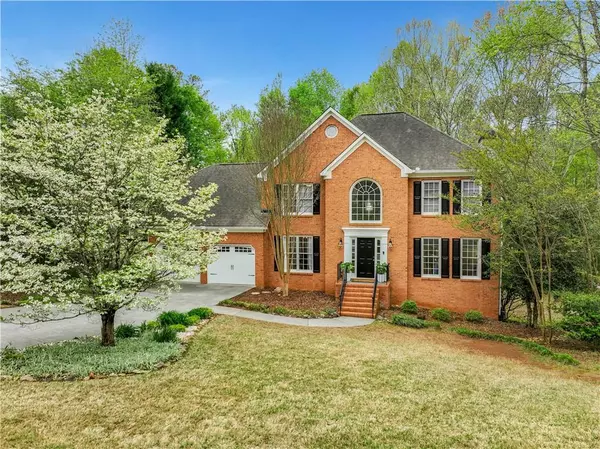$471,000
$450,000
4.7%For more information regarding the value of a property, please contact us for a free consultation.
4 Beds
2.5 Baths
2,827 SqFt
SOLD DATE : 05/20/2024
Key Details
Sold Price $471,000
Property Type Single Family Home
Sub Type Single Family Residence
Listing Status Sold
Purchase Type For Sale
Square Footage 2,827 sqft
Price per Sqft $166
Subdivision Battle Forest
MLS Listing ID 7365966
Sold Date 05/20/24
Style Colonial,Traditional
Bedrooms 4
Full Baths 2
Half Baths 1
Construction Status Resale
HOA Fees $500
HOA Y/N Yes
Originating Board First Multiple Listing Service
Year Built 1994
Annual Tax Amount $3,635
Tax Year 2023
Lot Size 0.388 Acres
Acres 0.388
Property Description
Showings start Friday, April 12th @ noon! Impeccably situated in the tranquil Battle Forest neighborhood of Marietta, this inviting home offers both convenience and comfort. Step inside the light-filled two-story foyer, where natural light dances across the hardwood floors, creating an inviting ambiance throughout the main level. Ideal for any moment or for simply unwinding, the main level boasts a cozy family room with a fireplace that beckons relaxation and the adjacent dining room sets the stage for memorable gatherings. The well-appointed kitchen provides ample space for culinary creativity. Venture outdoors to the serene back porch, where mornings are best enjoyed with a steaming cup of coffee amidst the charm of the backyard. Perfect for hosting guests, the backyard features a grill area and a welcoming fire pit, ideal for cozy evenings under the stars. Upstairs, retreat to the comfort of four spacious bedrooms, including the primary suite with its own walk-in closet and a luxurious ensuite bathroom boasting a double vanity, separate tub and shower. Unlimited potential awaits in the full unfinished basement, offering the flexibility to expand and customize to suit your needs. Beyond the confines of this delightful home, the Battle Forest neighborhood offers an array of amenities including a pool, playground, tennis court, and sidewalks. With its convenient location, residents enjoy easy access to Barrett Parkway, I-75, and a plethora of shopping and dining options including Publix, Starbucks, and Target. Not far from Marietta Square! Nature enthusiasts will appreciate the proximity to Kennesaw Mountain, providing endless opportunities for outdoor adventures. Discover the perfect blend of suburban tranquility and urban convenience in this charming Marietta home.
Location
State GA
County Cobb
Lake Name None
Rooms
Bedroom Description Oversized Master
Other Rooms Other
Basement Daylight, Exterior Entry, Full, Interior Entry, Unfinished
Dining Room Separate Dining Room
Interior
Interior Features Entrance Foyer 2 Story, Walk-In Closet(s)
Heating Forced Air, Natural Gas
Cooling Ceiling Fan(s), Electric
Flooring Carpet, Ceramic Tile, Hardwood
Fireplaces Number 1
Fireplaces Type Gas Log, Gas Starter
Window Features Shutters
Appliance Dishwasher, Disposal
Laundry In Kitchen, Laundry Room, Main Level
Exterior
Exterior Feature Balcony, Private Yard, Rain Gutters, Rear Stairs, Private Entrance
Parking Features Attached, Driveway, Garage, Garage Door Opener, Garage Faces Front, Kitchen Level
Garage Spaces 2.0
Fence None
Pool None
Community Features Homeowners Assoc, Near Shopping, Near Trails/Greenway, Playground, Pool, Sidewalks, Tennis Court(s)
Utilities Available Cable Available, Electricity Available, Natural Gas Available, Sewer Available, Water Available
Waterfront Description None
View Trees/Woods, Other
Roof Type Composition,Shingle
Street Surface Asphalt,Paved
Accessibility None
Handicap Access None
Porch Deck, Front Porch, Patio, Rear Porch
Private Pool false
Building
Lot Description Back Yard, Cul-De-Sac, Front Yard, Sloped
Story Two
Foundation Concrete Perimeter
Sewer Public Sewer
Water Public
Architectural Style Colonial, Traditional
Level or Stories Two
Structure Type Brick Front,Cement Siding,Lap Siding
New Construction No
Construction Status Resale
Schools
Elementary Schools Cheatham Hill
Middle Schools Pine Mountain
High Schools Kennesaw Mountain
Others
Senior Community no
Restrictions false
Tax ID 20032900840
Ownership Fee Simple
Financing no
Special Listing Condition None
Read Less Info
Want to know what your home might be worth? Contact us for a FREE valuation!

Our team is ready to help you sell your home for the highest possible price ASAP

Bought with Coldwell Banker Realty
GET MORE INFORMATION
Realtor | License ID: 350861






