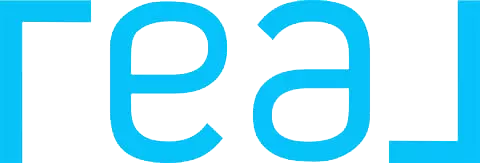$377,000
$379,900
0.8%For more information regarding the value of a property, please contact us for a free consultation.
3 Beds
2 Baths
1,779 SqFt
SOLD DATE : 04/26/2024
Key Details
Sold Price $377,000
Property Type Single Family Home
Sub Type Single Family Residence
Listing Status Sold
Purchase Type For Sale
Square Footage 1,779 sqft
Price per Sqft $211
Subdivision Wisteria Place
MLS Listing ID 7351787
Sold Date 04/26/24
Style Ranch
Bedrooms 3
Full Baths 2
Construction Status Resale
HOA Fees $396
HOA Y/N Yes
Originating Board First Multiple Listing Service
Year Built 1997
Annual Tax Amount $3,839
Tax Year 2023
Lot Size 0.840 Acres
Acres 0.84
Property Description
Welcome to this stunning ranch-style home, offering the epitome of comfort, style, and privacy on nearly an acre of land! Located in a serene setting, this residence is a true haven for those seeking tranquility and spacious living in Grayson.
As you step through the front door, you're greeted by an inviting atmosphere accentuated by the absence of stairs, making it effortlessly accessible and ideal for individuals of all ages. The expansive trey ceiling family room immediately catches your eye, and highlights the gleaming hardwood floors that stretch throughout the home.
The kitchen, with its open layout and views of the large sunroom, is a chef's delight with ample cabinet space, and a convenient breakfast bar for casual dining or entertaining guests.
The master suite is a serene retreat, complete with a spacious bedroom, tray ceiling, and a luxurious ensuite bathroom featuring dual vanities, and a large shower. Two additional bedrooms downstairs and an upstairs bonus room provide options for a guest room, playroom or office.
Step outside to discover your own private oasis, where almost an acre of land awaits. The backyard is a true gem, offering plenty of space for outdoor activities, gardening, or simply unwinding amidst the tranquil surroundings. The large screened-in porch provides the perfect spot for enjoying the fresh air year-round, while the fenced-in yard offers security and privacy for pets and children to roam freely.
With its desirable features, including hardwood and tile flooring throughout, a spacious layout, and a private backyard, this home is a must-see for those seeking the perfect blend of comfort and convenience of downtown Grayson. Don't miss your chance to make this dream home yours – schedule a showing today and experience the beauty and tranquility that awaits!
Location
State GA
County Gwinnett
Lake Name None
Rooms
Bedroom Description Master on Main
Other Rooms Outbuilding
Basement None
Main Level Bedrooms 3
Dining Room Dining L, Open Concept
Interior
Interior Features Bookcases, Entrance Foyer, High Speed Internet, Tray Ceiling(s), Walk-In Closet(s)
Heating Central, Forced Air, Natural Gas
Cooling Ceiling Fan(s), Central Air
Flooring Ceramic Tile, Hardwood
Fireplaces Number 1
Fireplaces Type Family Room, Gas Log, Gas Starter
Window Features Double Pane Windows
Appliance Dishwasher, Gas Range
Laundry In Hall, Laundry Room
Exterior
Exterior Feature Private Yard, Storage, Other
Parking Features Garage, Garage Door Opener, Garage Faces Front, Level Driveway
Garage Spaces 2.0
Fence Fenced
Pool None
Community Features Clubhouse, Homeowners Assoc, Near Schools, Near Shopping, Park, Playground, Pool, Swim Team, Tennis Court(s)
Utilities Available Phone Available, Water Available, Other
Waterfront Description None
View Trees/Woods
Roof Type Ridge Vents,Shingle
Street Surface Asphalt
Accessibility None
Handicap Access None
Porch Patio, Screened
Private Pool false
Building
Lot Description Back Yard, Cul-De-Sac, Front Yard, Landscaped, Level, Private
Story One
Foundation Slab
Sewer Septic Tank
Water Public
Architectural Style Ranch
Level or Stories One
Structure Type Frame,Stucco,Other
New Construction No
Construction Status Resale
Schools
Elementary Schools Cooper
Middle Schools Mcconnell
High Schools Archer
Others
Senior Community no
Restrictions false
Tax ID R5167 092
Special Listing Condition None
Read Less Info
Want to know what your home might be worth? Contact us for a FREE valuation!

Our team is ready to help you sell your home for the highest possible price ASAP

Bought with Chapman Hall Professionals
GET MORE INFORMATION
Realtor | License ID: 350861






