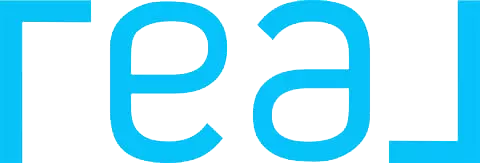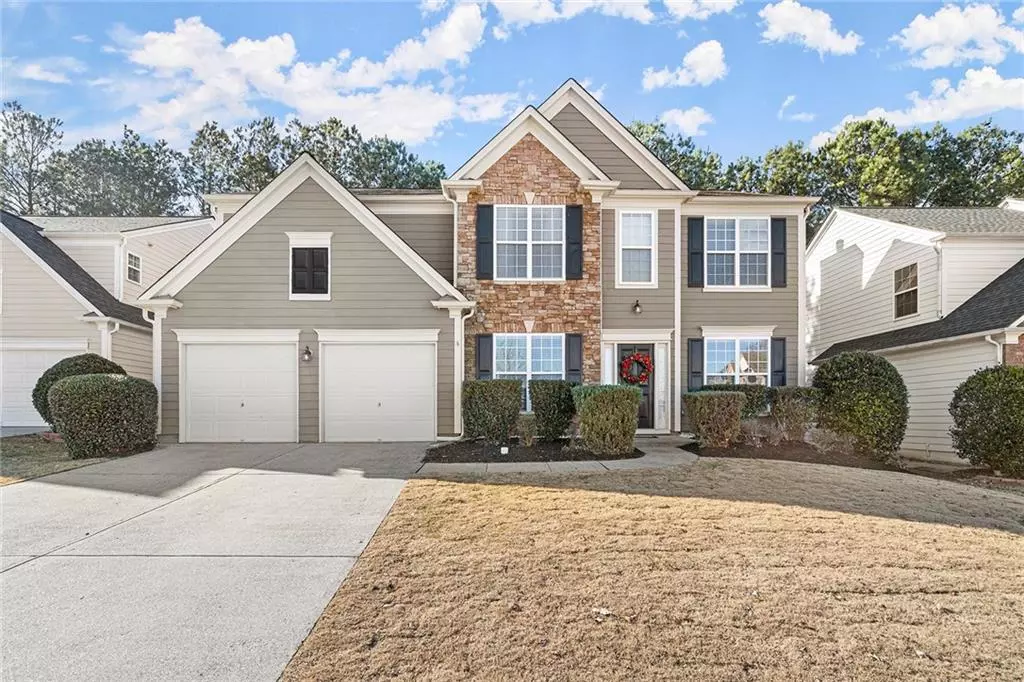$501,000
$490,000
2.2%For more information regarding the value of a property, please contact us for a free consultation.
4 Beds
2.5 Baths
2,323 SqFt
SOLD DATE : 01/25/2024
Key Details
Sold Price $501,000
Property Type Single Family Home
Sub Type Single Family Residence
Listing Status Sold
Purchase Type For Sale
Square Footage 2,323 sqft
Price per Sqft $215
Subdivision Andover Glen
MLS Listing ID 7314321
Sold Date 01/25/24
Style Traditional
Bedrooms 4
Full Baths 2
Half Baths 1
Construction Status Resale
HOA Fees $735
HOA Y/N Yes
Originating Board First Multiple Listing Service
Year Built 2007
Annual Tax Amount $4,422
Tax Year 2023
Lot Size 7,405 Sqft
Acres 0.17
Property Description
Step into effortless living in this meticulously maintained 4-bedroom, 2.5-bathroom beauty, nestled within a vibrant swim/tennis neighborhood. Hardwood floors welcome you through the bright main level, where a spacious kitchen reigns supreme. Boasting a large island and a separate eating area overlooking the cozy family room with a fireplace, this culinary haven is perfect for whipping up feasts and gathering loved ones. A formal dining area provides an elegant space for special occasions.
Upstairs, find your sanctuary in the expansive primary suite. Generous closet, a dual vanity, a separate tub, and a large shower in the ensuite bathroom create a spa-like retreat. Three additional bedrooms provide ample space for family and guests, all conveniently located near a well-appointed full bathroom.
Step outside and enjoy the fresh air on the delightful backyard patio. The fully fenced backyard is a haven for pets and playtime, while the new sod in the front yard adds a touch of manicured charm.
This home's location is as impeccable as its interior. Situated within a top-rated school district, you're a stone's throw from everything you need. Shopping, dining, and entertainment abound at Marketplace Blvd., Sugar Hill SHINE District, The Collection, and The Mall of Georgia. Quick access to GA 400, Peachtree Industrial, and I-985 ensures seamless commutes and endless possibilities.
Location
State GA
County Forsyth
Lake Name None
Rooms
Bedroom Description Other
Other Rooms None
Basement None
Dining Room Butlers Pantry, Separate Dining Room
Interior
Interior Features Cathedral Ceiling(s), Entrance Foyer, High Speed Internet, Walk-In Closet(s)
Heating Forced Air, Natural Gas
Cooling Ceiling Fan(s), Central Air
Flooring Carpet, Hardwood, Laminate
Fireplaces Number 1
Fireplaces Type Family Room, Gas Log
Window Features Insulated Windows
Appliance Dishwasher, Disposal, Gas Range, Gas Water Heater, Microwave
Laundry Laundry Room, Main Level
Exterior
Exterior Feature Private Yard
Parking Features Garage, Garage Door Opener, Garage Faces Front
Garage Spaces 2.0
Fence Back Yard, Fenced, Wood
Pool None
Community Features Homeowners Assoc, Near Schools, Near Shopping, Pool, Street Lights, Tennis Court(s)
Utilities Available Cable Available, Electricity Available, Natural Gas Available, Phone Available, Sewer Available, Underground Utilities
Waterfront Description None
View Trees/Woods
Roof Type Composition
Street Surface Asphalt
Accessibility None
Handicap Access None
Porch Patio
Private Pool false
Building
Lot Description Back Yard
Story Two
Foundation Slab
Sewer Public Sewer
Water Public
Architectural Style Traditional
Level or Stories Two
Structure Type Stone
New Construction No
Construction Status Resale
Schools
Elementary Schools Haw Creek
Middle Schools Lakeside - Forsyth
High Schools South Forsyth
Others
HOA Fee Include Swim,Tennis
Senior Community no
Restrictions true
Tax ID 201 170
Acceptable Financing Cash, Conventional, FHA, VA Loan
Listing Terms Cash, Conventional, FHA, VA Loan
Special Listing Condition None
Read Less Info
Want to know what your home might be worth? Contact us for a FREE valuation!

Our team is ready to help you sell your home for the highest possible price ASAP

Bought with Virtual Properties Realty. Biz
GET MORE INFORMATION

Realtor | License ID: 350861

