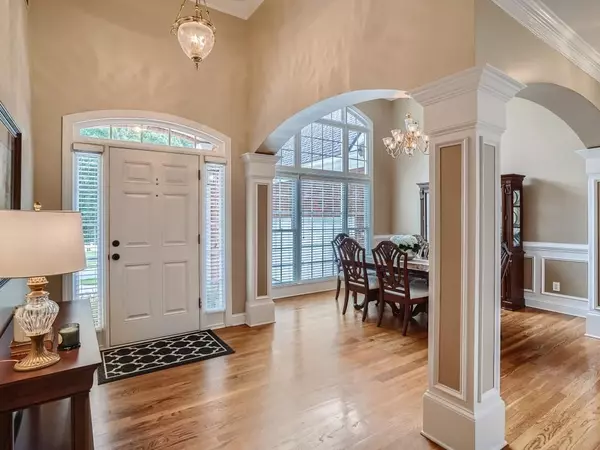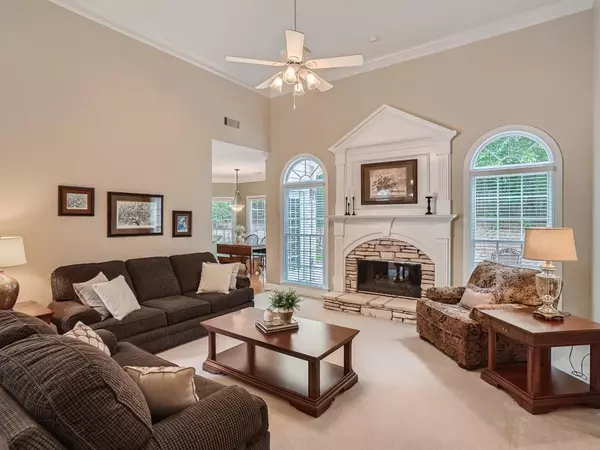$575,000
$585,000
1.7%For more information regarding the value of a property, please contact us for a free consultation.
4 Beds
3 Baths
2,641 SqFt
SOLD DATE : 10/21/2022
Key Details
Sold Price $575,000
Property Type Single Family Home
Sub Type Single Family Residence
Listing Status Sold
Purchase Type For Sale
Square Footage 2,641 sqft
Price per Sqft $217
Subdivision Cavallon On The Creek
MLS Listing ID 7103101
Sold Date 10/21/22
Style Ranch, Traditional
Bedrooms 4
Full Baths 3
Construction Status Resale
HOA Fees $795
HOA Y/N Yes
Year Built 2000
Annual Tax Amount $1,082
Tax Year 2021
Lot Size 0.396 Acres
Acres 0.3956
Property Description
Welcome home to immaculate one level living in a truly gorgeous neighborhood! This stunning home has been meticulously maintained and offers oversized master on main with lovely en suite bathroom featuring separate vanities, jetted tub, spacious shower and walk in closet. Laundry room is perfectly situated just outside the primary bedroom and close to the entry from the garage. The inviting foyer is open to dining room and living room where you will find high ceilings, radius windows allowing ample natural light to flow through the home and an expertly crafted fireplace with stacked stone and detailed woodwork. Thoughtfully planned kitchen with fantastic pantry also features an island for extra storage and workspace, built in shelves perfect for cookbooks, a spacious breakfast area and wall of windows with amazing view of private back yard! The main level is rounded out with two additional bedrooms - one with enough space for a sitting area or office - and a bathroom. Upstairs don't miss the bonus space! Ideal teen suite or private guest suite with spacious bedroom, huge walk in closet and full bathroom! Downstairs is a full unfinished, basement stubbed for a bathroom with both interior and exterior entry...super clean and providing plenty of opportunities for finishing, storage, workshop, weight room and more! Don't miss the private back yard! Low deck is perfect for those not wanting a ton of steps and spacious enough for entertaining. All this plus the big ticket items replaced - newer roof, HVAC, water heater, deck, appliances, paint and more! If you are looking for a smaller neighborhood with lots of green space, amenities like clubhouse, pool, tennis and playground you will love this quiet, tucked away community! Sought after school districts...Frey Elementary, Durham Middle, Allatoona High! A seasoned inspector commented that this is one of the best maintained and cleanest homes he has every seen. Make an appointment to see it in person.
Location
State GA
County Cobb
Lake Name None
Rooms
Bedroom Description Master on Main
Other Rooms None
Basement Bath/Stubbed, Daylight, Exterior Entry, Full, Interior Entry, Unfinished
Main Level Bedrooms 3
Dining Room Separate Dining Room
Interior
Interior Features Double Vanity, Walk-In Closet(s)
Heating Central, Forced Air, Natural Gas
Cooling Central Air
Flooring Hardwood
Fireplaces Number 1
Fireplaces Type Gas Log, Living Room
Window Features Double Pane Windows
Appliance Dishwasher, Disposal, Double Oven, Dryer, Gas Cooktop, Gas Water Heater, Microwave, Refrigerator, Washer
Laundry In Hall, Main Level
Exterior
Exterior Feature Private Yard, Other
Parking Features Attached, Garage, Garage Door Opener, Garage Faces Side, Kitchen Level
Garage Spaces 2.0
Fence None
Pool None
Community Features Homeowners Assoc, Playground, Pool, Sidewalks, Tennis Court(s)
Utilities Available Cable Available, Electricity Available, Natural Gas Available, Phone Available, Sewer Available, Underground Utilities, Water Available
Waterfront Description None
View Other
Roof Type Composition
Street Surface Asphalt
Accessibility None
Handicap Access None
Porch Deck
Total Parking Spaces 2
Building
Lot Description Back Yard, Front Yard, Landscaped
Story Two
Foundation Concrete Perimeter
Sewer Public Sewer
Water Public
Architectural Style Ranch, Traditional
Level or Stories Two
Structure Type Brick Front, HardiPlank Type
New Construction No
Construction Status Resale
Schools
Elementary Schools Frey
Middle Schools Durham
High Schools Allatoona
Others
HOA Fee Include Swim/Tennis
Senior Community no
Restrictions true
Tax ID 20018500750
Acceptable Financing Cash, Conventional
Listing Terms Cash, Conventional
Special Listing Condition None
Read Less Info
Want to know what your home might be worth? Contact us for a FREE valuation!

Our team is ready to help you sell your home for the highest possible price ASAP

Bought with Ansley Real Estate| Christie's International Real Estate
GET MORE INFORMATION
Realtor | License ID: 350861






