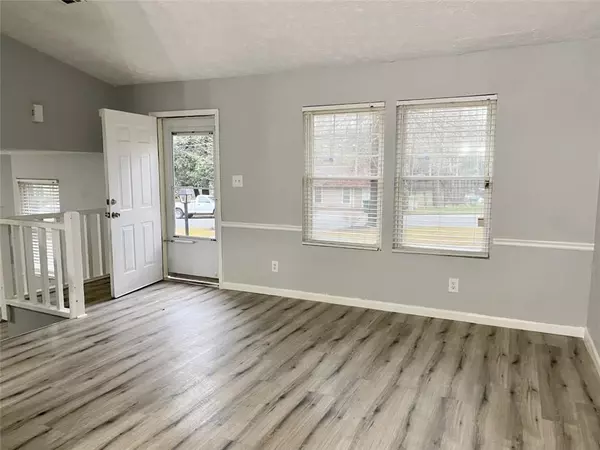$263,000
$259,900
1.2%For more information regarding the value of a property, please contact us for a free consultation.
3 Beds
2 Baths
1,344 SqFt
SOLD DATE : 04/29/2022
Key Details
Sold Price $263,000
Property Type Single Family Home
Sub Type Single Family Residence
Listing Status Sold
Purchase Type For Sale
Square Footage 1,344 sqft
Price per Sqft $195
Subdivision King Cross
MLS Listing ID 7010343
Sold Date 04/29/22
Style Traditional
Bedrooms 3
Full Baths 2
Construction Status Resale
HOA Y/N No
Year Built 1978
Annual Tax Amount $2,209
Tax Year 2021
Lot Size 0.400 Acres
Acres 0.4
Property Description
Totally Renovated w/ Exceptional Attention to Detail went into this home. Located in a quiet established neighborhood with great access to main thoroughfares, mall shopping, restaurants, and public transportation. This home has been renovated top to bottom featuring- New Roof, New Interior and Exterior Paint, Granite Counters in Kitchen along with Custom Backsplash. Baths feature Granite Counters, New Tub, and Showers with custom tiled walls. Upgraded Professionally Installed Laminate Flooring throughout the home, Upgraded Light Fixtures, and Ceiling Fans in all Bedrooms. Home sits on large level lot with huge backyard. The list of features too many to note- you don't want to miss out on this one!
Location
State GA
County Dekalb
Lake Name None
Rooms
Bedroom Description Other
Other Rooms Garage(s), Outbuilding, Shed(s)
Basement Driveway Access
Dining Room Other
Interior
Interior Features High Ceilings 9 ft Lower, High Ceilings 10 ft Main, High Speed Internet, Tray Ceiling(s)
Heating Central, Forced Air
Cooling Ceiling Fan(s), Central Air
Flooring Other
Fireplaces Number 1
Fireplaces Type Family Room, Gas Starter, Glass Doors, Great Room, Keeping Room, Wood Burning Stove
Window Features Insulated Windows, Storm Window(s)
Appliance Dishwasher, Electric Oven, Electric Range, Gas Water Heater, Range Hood, Refrigerator, Self Cleaning Oven
Laundry Lower Level
Exterior
Exterior Feature Private Yard, Storage, Other
Parking Features Attached, Driveway, Garage, Garage Door Opener, Garage Faces Front
Garage Spaces 1.0
Fence None
Pool None
Community Features Near Marta, Near Shopping, Street Lights
Utilities Available Cable Available, Electricity Available, Natural Gas Available, Phone Available, Sewer Available, Water Available
Waterfront Description None
View Other
Roof Type Composition
Street Surface Concrete
Accessibility None
Handicap Access None
Porch Front Porch, Patio
Total Parking Spaces 1
Building
Lot Description Back Yard, Front Yard, Landscaped, Level, Private
Story Multi/Split
Foundation Slab
Sewer Public Sewer
Water Public
Architectural Style Traditional
Level or Stories Multi/Split
Structure Type Frame, Stone
New Construction No
Construction Status Resale
Schools
Elementary Schools Panola Way
Middle Schools Redan
High Schools Redan
Others
Senior Community no
Restrictions false
Tax ID 16 037 05 018
Special Listing Condition None
Read Less Info
Want to know what your home might be worth? Contact us for a FREE valuation!

Our team is ready to help you sell your home for the highest possible price ASAP

Bought with PalmerHouse Properties
GET MORE INFORMATION
Realtor | License ID: 350861






