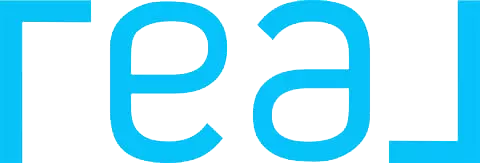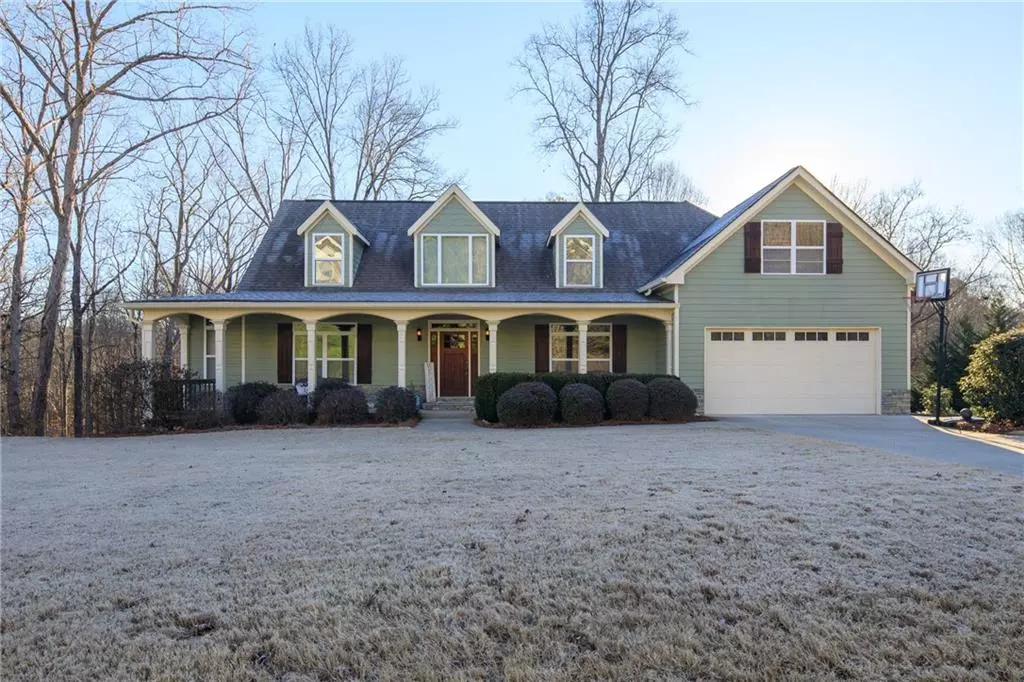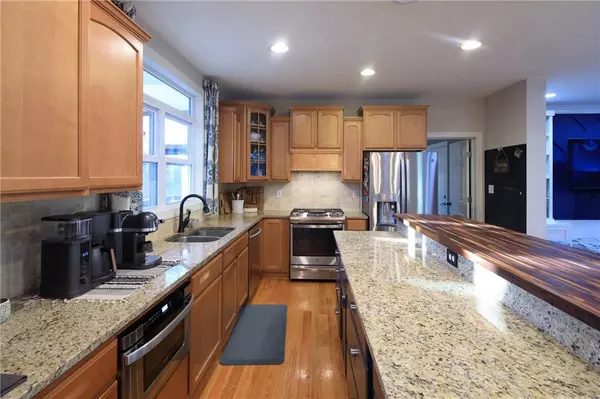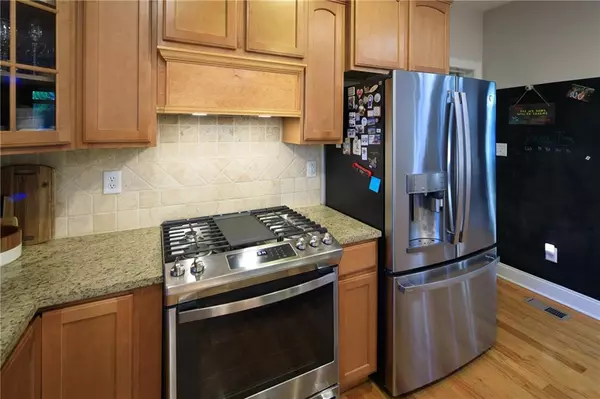$547,000
$550,000
0.5%For more information regarding the value of a property, please contact us for a free consultation.
4 Beds
3.5 Baths
3,560 SqFt
SOLD DATE : 04/04/2022
Key Details
Sold Price $547,000
Property Type Single Family Home
Sub Type Single Family Residence
Listing Status Sold
Purchase Type For Sale
Square Footage 3,560 sqft
Price per Sqft $153
Subdivision Abbey Glen
MLS Listing ID 7000369
Sold Date 04/04/22
Style Cape Cod
Bedrooms 4
Full Baths 3
Half Baths 1
Construction Status Resale
HOA Fees $325
HOA Y/N Yes
Year Built 2008
Annual Tax Amount $3,714
Tax Year 2021
Lot Size 0.590 Acres
Acres 0.59
Property Description
Stunning home located in North Forsyth puts the perfect in perfection! As you step onto the Rocking chair porch, you’ll begin to see the impeccable care that has gone into the upkeep of this gorgeous home! The Chef’s Kitchen will bring out the cook in you with its granite counters, butcher block breakfast bar, availability of storage, state of the art appliances, and open views to the Family Room as well as Dining area. The rich natural lighting and openness of the floorplan gives this home the perfect balance for entertaining or day to day living! The large Laundry Room has wooden counter, sink, tiled backsplash and closed storage. Meticulous attention to detail is presented throughout, starting with the pristine Hardwoods and crown molding. Step into the main floor Master suite with its coffered ceiling and French doors opening into a personal spa with separate tub and shower. And if that isn’t enough – check out the huge walk-in closet with enough space for his AND her clothes! The upstairs offers a loft, suitable for Media Room, home exercise room, reading area, or anything else you can think of. Oversized secondary Bedrooms with a gorgeous custom full Bath completes the upper floor. You get all this on a full finished Basement with private entrance, perfect for in-law suite or potential income apartment, and what an amazing Basement it is! The full Kitchen has country sink, marble counters, custom backsplash and dining area. Relax in the bright living area with it’s cozy fireplace and book shelves….a custom barn door closes off a comfy bedroom! Private tiled full Bath has tub/shower combo and plenty of storage. Stained concrete floor, personal laundry room and huge deck running full length of the basement tops off this amazing part of the house! At the end of the day enjoy the serene wooded backyard from the screened porch. Nature without the bugs! Minimal landscaping maintenance due to the natural surroundings of hardwoods which provides privacy year-round. Tankless hot water heater, storm shelter, new garage door opener on large 2 car garage winds up this incredible home that’s just waiting for someone to make it theirs!
Location
State GA
County Forsyth
Lake Name None
Rooms
Bedroom Description Master on Main
Other Rooms None
Basement Exterior Entry, Finished, Finished Bath, Full, Interior Entry
Main Level Bedrooms 1
Dining Room Open Concept
Interior
Interior Features Coffered Ceiling(s), Disappearing Attic Stairs, Entrance Foyer 2 Story, High Ceilings 9 ft Main, High Ceilings 9 ft Upper, High Ceilings 10 ft Lower, High Speed Internet, Tray Ceiling(s), Walk-In Closet(s)
Heating Electric, Heat Pump, Natural Gas
Cooling Ceiling Fan(s), Central Air
Flooring Carpet, Ceramic Tile, Hardwood, Other
Fireplaces Number 1
Fireplaces Type Basement, Factory Built
Window Features Insulated Windows
Appliance Dishwasher
Laundry Laundry Room, Main Level, Other
Exterior
Exterior Feature Private Front Entry, Private Rear Entry, Rain Gutters, Rear Stairs
Parking Features Attached, Driveway, Garage, Garage Door Opener, Garage Faces Front, Kitchen Level, Level Driveway
Garage Spaces 2.0
Fence None
Pool None
Community Features None
Utilities Available Cable Available, Electricity Available, Water Available
Waterfront Description None
View Other
Roof Type Composition
Street Surface Asphalt
Accessibility None
Handicap Access None
Porch Deck, Front Porch, Rear Porch, Screened
Total Parking Spaces 2
Building
Lot Description Back Yard, Front Yard, Landscaped, Wooded
Story Two
Foundation Concrete Perimeter
Sewer Septic Tank
Water Public
Architectural Style Cape Cod
Level or Stories Two
Structure Type HardiPlank Type
New Construction No
Construction Status Resale
Schools
Elementary Schools Matt
Middle Schools Liberty - Forsyth
High Schools North Forsyth
Others
Senior Community no
Restrictions false
Tax ID 048 176
Special Listing Condition None
Read Less Info
Want to know what your home might be worth? Contact us for a FREE valuation!

Our team is ready to help you sell your home for the highest possible price ASAP

Bought with Haven Real Estate Brokers
GET MORE INFORMATION

Realtor | License ID: 350861






