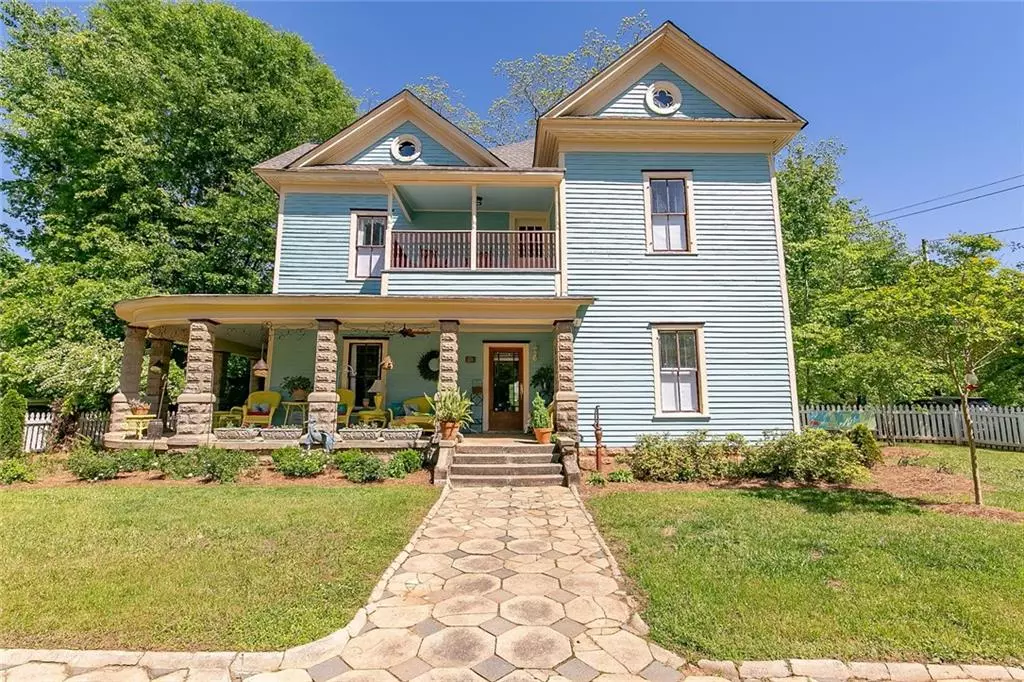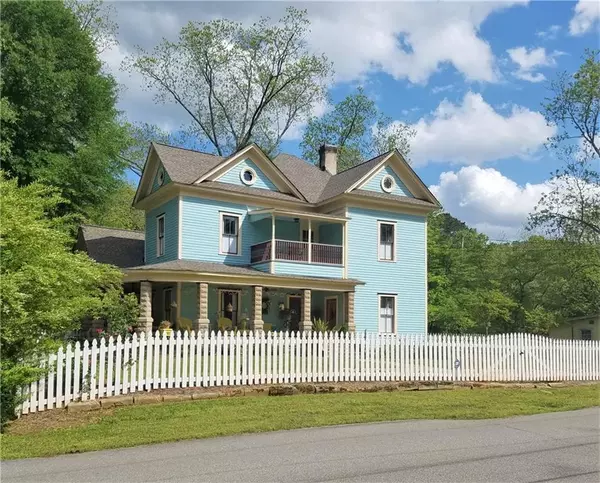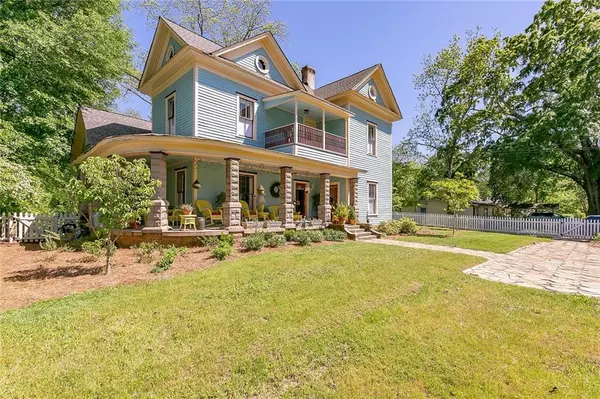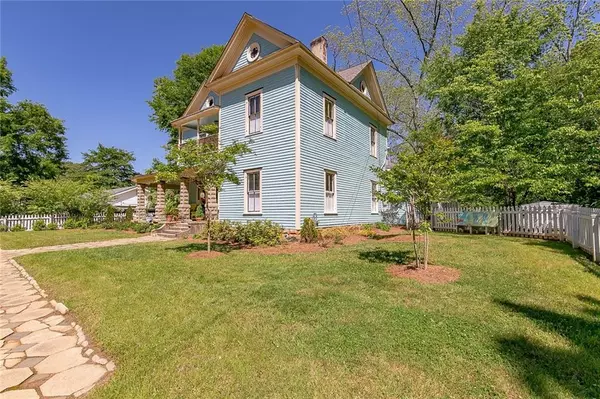$450,000
$475,000
5.3%For more information regarding the value of a property, please contact us for a free consultation.
5 Beds
2.5 Baths
3,179 SqFt
SOLD DATE : 08/27/2020
Key Details
Sold Price $450,000
Property Type Single Family Home
Sub Type Single Family Residence
Listing Status Sold
Purchase Type For Sale
Square Footage 3,179 sqft
Price per Sqft $141
Subdivision Acworth
MLS Listing ID 6713741
Sold Date 08/27/20
Style Traditional
Bedrooms 5
Full Baths 2
Half Baths 1
Construction Status Resale
HOA Y/N No
Originating Board FMLS API
Year Built 1900
Annual Tax Amount $1,758
Tax Year 2019
Lot Size 0.700 Acres
Acres 0.7
Property Description
Beautifully updated Folk Victorian w/ original heart-of-pine floors, crown molding, soaring ceilings, transom & stained glass windows, wrap-around porch. Master on Main; en suite bath has claw foot tub, tiled shower, porcelain floor, double vanity. Kitchen boasts cathedral ceiling, oversized island, granite & black walnut countertops, SS appliances, pot filler, walk in pantry and endless cabinetry! Up-down blinds throughout. New roof, new HVAC, updated plumbing & electrical, interior & exterior recently painted. Gas fireplace, spacious rooms. Storage sheds, fenced yard. This charming home is on the Lake side of Main street with a peaceful walking trail to the Lake. Neighborhood and Main Street are also golf cart friendly! Mere minutes to Lake, restaurants, quaint shops, parks & trails. Be sure to view the pictures and GlideTour!
Location
State GA
County Cobb
Area 75 - Cobb-West
Lake Name Allatoona
Rooms
Bedroom Description Master on Main
Other Rooms Shed(s)
Basement Crawl Space, Exterior Entry
Main Level Bedrooms 2
Dining Room Separate Dining Room
Interior
Interior Features Cathedral Ceiling(s), Double Vanity, High Ceilings 10 ft Main, High Ceilings 10 ft Upper, High Speed Internet, Low Flow Plumbing Fixtures, Smart Home
Heating Forced Air, Natural Gas, Zoned
Cooling Central Air, Zoned
Flooring Carpet, Ceramic Tile, Hardwood
Fireplaces Number 1
Fireplaces Type Gas Log, Living Room
Window Features None
Appliance Dishwasher, Disposal, Gas Range, Gas Water Heater, Microwave, Refrigerator
Laundry Laundry Room, Main Level
Exterior
Exterior Feature Storage, Other
Parking Features Driveway, Level Driveway
Fence Fenced, Front Yard, Wood
Pool None
Community Features Boating, Community Dock, Fishing, Lake, Near Schools, Near Shopping, Near Trails/Greenway, Park, Playground, Sidewalks, Street Lights
Utilities Available Cable Available, Electricity Available, Natural Gas Available, Phone Available, Sewer Available, Water Available
View Other
Roof Type Composition
Street Surface Asphalt
Accessibility Accessible Approach with Ramp, Accessible Entrance
Handicap Access Accessible Approach with Ramp, Accessible Entrance
Porch Covered, Front Porch, Wrap Around
Building
Lot Description Back Yard, Front Yard, Landscaped, Level
Story Two
Sewer Public Sewer
Water Public
Architectural Style Traditional
Level or Stories Two
Structure Type Frame
New Construction No
Construction Status Resale
Schools
Elementary Schools Mccall Primary
Middle Schools Barber
High Schools North Cobb
Others
Senior Community no
Restrictions false
Tax ID 20004602200
Special Listing Condition None
Read Less Info
Want to know what your home might be worth? Contact us for a FREE valuation!

Our team is ready to help you sell your home for the highest possible price ASAP

Bought with Keller Williams Realty Partners
GET MORE INFORMATION

Realtor | License ID: 350861






