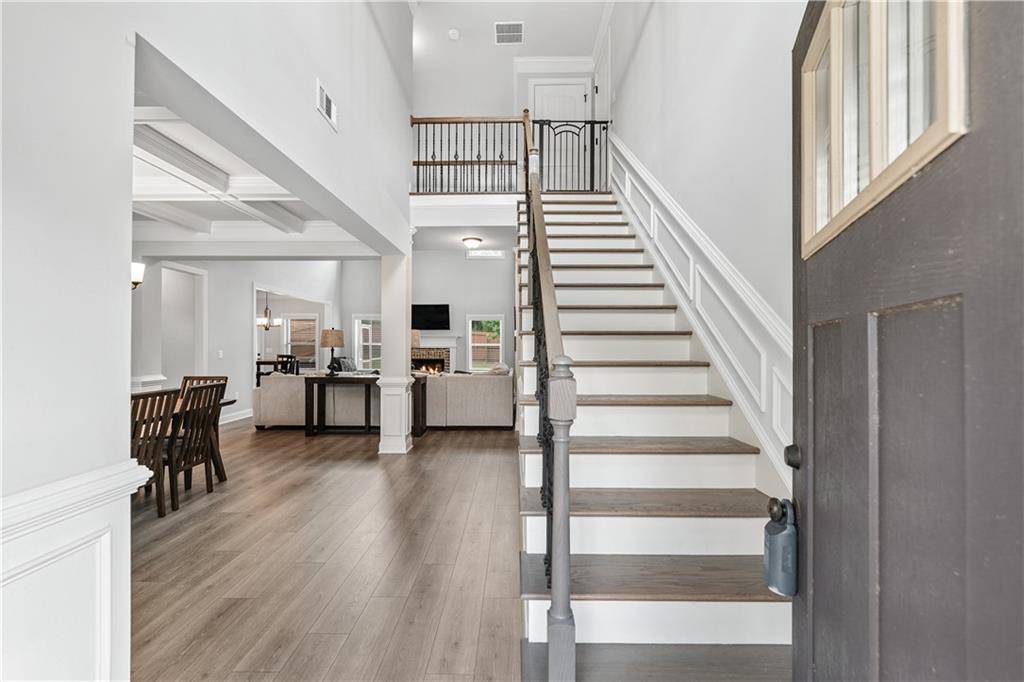4 Beds
2.5 Baths
2,490 SqFt
4 Beds
2.5 Baths
2,490 SqFt
Key Details
Property Type Single Family Home
Sub Type Single Family Residence
Listing Status Active
Purchase Type For Sale
Square Footage 2,490 sqft
Price per Sqft $186
Subdivision Lake Meeler
MLS Listing ID 7608090
Style Traditional
Bedrooms 4
Full Baths 2
Half Baths 1
Construction Status Resale
HOA Fees $325/ann
HOA Y/N Yes
Year Built 2019
Annual Tax Amount $4,577
Tax Year 2024
Lot Size 6,534 Sqft
Acres 0.15
Property Sub-Type Single Family Residence
Source First Multiple Listing Service
Property Description
Welcome to your dream home — a thoughtfully designed 4-bedroom, 2.5-bath wellness retreat nestled just minutes from the vibrant UGA campus and historic downtown Athens. With a seamless blend of comfort, elegance, and convenience, this home offers the ideal environment for living well — inside and out.
Step into a two-story foyer that leads into a stunning fireside family room with soaring ceilings, creating a light-filled and uplifting space perfect for gatherings or quiet moments by the wood-burning fireplace. The open-concept floor plan connects the living area to a spacious kitchen and breakfast nook, ideal for nourishing meals and morning coffee.
A formal dining room with coffered ceilings sets the stage for memorable dinners, while the invite you to enjoy the fenced backyard year-round Screened patio with extended paver patio for indoor-outdoor flow, perfect for mindful outdoor living, yoga sessions, or simply unwinding in nature.
On the main level, retreat to your private master suite with a tray ceiling, generous walk-in closet, and spa-inspired bath featuring a custom tile shower, garden tub, and dual vanities — your own at-home sanctuary.
Upstairs, you'll find three spacious secondary bedrooms, each with walk-in closets, a full bath with double vanity, Laundry room off the kitchen for added convenience, Hard wood flooring throughout the main level, Walking distance to a popular local brewery, shops, and dining, Easy access to nature trails, cultural events, and local farmers markets
This home isn't just a place to live — it's a place to thrive. Whether you're working from home, entertaining, or simply recharging, every detail has been designed with your comfort, lifestyle, and well-being in mind.
Schedule your private showing today and experience wellness living in the heart of Athens!
Location
State GA
County Clarke
Area Lake Meeler
Lake Name None
Rooms
Bedroom Description Master on Main
Other Rooms None
Basement None
Main Level Bedrooms 1
Dining Room Open Concept, Separate Dining Room
Kitchen Kitchen Island, Pantry, Stone Counters
Interior
Interior Features Coffered Ceiling(s), Crown Molding, Disappearing Attic Stairs, Double Vanity, High Ceilings 9 ft Main
Heating Central
Cooling Ceiling Fan(s), Central Air
Flooring Carpet, Laminate, Tile
Fireplaces Number 1
Fireplaces Type Factory Built
Equipment None
Window Features Double Pane Windows
Appliance Dishwasher, Disposal, Electric Range
Laundry Common Area
Exterior
Exterior Feature Private Yard
Parking Features Garage
Garage Spaces 2.0
Fence Back Yard, Fenced, Privacy
Pool None
Community Features Homeowners Assoc, Other
Utilities Available Electricity Available
Waterfront Description None
View Y/N Yes
View Trees/Woods
Roof Type Composition
Street Surface Concrete
Accessibility None
Handicap Access None
Porch Enclosed, Rear Porch, Screened
Private Pool false
Building
Lot Description Back Yard, Flag Lot
Story Two
Foundation Slab
Sewer Public Sewer
Water Public
Architectural Style Traditional
Level or Stories Two
Structure Type Brick,Cement Siding
Construction Status Resale
Schools
Elementary Schools Cleveland Road
Middle Schools Burney-Harris-Lyons
High Schools Clarke - Other
Others
Senior Community no
Restrictions false
Tax ID 071B2 D033

GET MORE INFORMATION
Realtor | License ID: 350861






