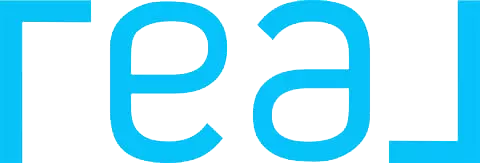3 Beds
2 Baths
1,375 SqFt
3 Beds
2 Baths
1,375 SqFt
OPEN HOUSE
Sat May 31, 1:00pm - 3:00pm
Key Details
Property Type Single Family Home
Sub Type Single Family Residence
Listing Status Active
Purchase Type For Sale
Square Footage 1,375 sqft
Price per Sqft $454
Subdivision Briarcliff Heights
MLS Listing ID 7586831
Style Bungalow,Ranch
Bedrooms 3
Full Baths 2
Construction Status Resale
HOA Y/N No
Year Built 1950
Annual Tax Amount $6,523
Tax Year 2024
Lot Size 10,018 Sqft
Acres 0.23
Property Sub-Type Single Family Residence
Source First Multiple Listing Service
Property Description
Retreat to the stunning primary suite, complete with three generous closets and a beautifully renovated en-suite bath featuring a double vanity and a luxurious standing shower equipped with dual shower heads. The two sizable secondary bedrooms share a conveniently located bathroom, ideal for family or guests.
Step outside to discover your own private oasis in the fully fenced backyard, adorned with lush greenery and mature trees that create a serene atmosphere around the new deck—perfect for al fresco dining or entertaining friends and family. Recent upgrades include a new roof (2018) and water heater (2022), ensuring peace of mind for years to come.
Situated on a tranquil, inner neighborhood street with minimal traffic, this home boasts a prime location just 10-15 minutes from Midtown, Decatur, Buckhead, and Brookhaven. Enjoy easy access to I-85 and I-400, along with the convenience of being mere minutes from the newly revamped Toco Hills shopping center, which offers a delightful selection of dining options (including Spiller Park Coffee, Fox Brothers/Brewery, and Salaryman), fitness facilities (LA Fitness, Pure Barre, Pilates), and shopping experiences. Plus, you're just 1 mile away from the North Druid Hills/Briarcliff Road corridor and the exciting new CHOA development.
Don't miss the opportunity to make this splendid bungalow your new home!
Location
State GA
County Dekalb
Lake Name None
Rooms
Bedroom Description Master on Main
Other Rooms None
Basement Crawl Space
Main Level Bedrooms 3
Dining Room Separate Dining Room
Interior
Interior Features Double Vanity, His and Hers Closets, Walk-In Closet(s)
Heating Central, Natural Gas
Cooling Ceiling Fan(s), Central Air
Flooring Hardwood
Fireplaces Type None
Window Features Double Pane Windows,Insulated Windows
Appliance Dishwasher, Disposal, Gas Range, Microwave, Refrigerator
Laundry In Kitchen, Laundry Closet
Exterior
Exterior Feature Private Entrance, Private Yard, Rain Gutters
Parking Features Driveway, On Street
Fence Back Yard, Fenced, Wood
Pool None
Community Features None
Utilities Available Cable Available, Electricity Available, Natural Gas Available, Sewer Available, Water Available
Waterfront Description None
View Other
Roof Type Composition
Street Surface Asphalt
Accessibility None
Handicap Access None
Porch Deck, Rear Porch
Private Pool false
Building
Lot Description Back Yard, Front Yard, Landscaped, Private
Story One
Foundation Block
Sewer Public Sewer
Water Public
Architectural Style Bungalow, Ranch
Level or Stories One
Structure Type Shingle Siding
New Construction No
Construction Status Resale
Schools
Elementary Schools Sagamore Hills
Middle Schools Henderson - Dekalb
High Schools Lakeside - Dekalb
Others
Senior Community no
Restrictions false
Tax ID 18 158 04 017
Special Listing Condition None
Virtual Tour https://hometouramerica.box.com/s/igsjol1uuy2xpfz5mgfimagt2dl6f789

GET MORE INFORMATION
Realtor | License ID: 350861






