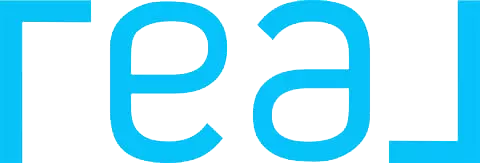4 Beds
3.5 Baths
2,100 SqFt
4 Beds
3.5 Baths
2,100 SqFt
Key Details
Property Type Townhouse
Sub Type Townhouse
Listing Status Active
Purchase Type For Rent
Square Footage 2,100 sqft
Subdivision Home Park
MLS Listing ID 7585855
Style Contemporary,Townhouse
Bedrooms 4
Full Baths 3
Half Baths 1
HOA Y/N No
Year Built 2024
Available Date 2025-05-25
Lot Size 6,751 Sqft
Acres 0.155
Property Sub-Type Townhouse
Source First Multiple Listing Service
Property Description
Beautiful open floor plan including hardwood floor throughout, open floor plan with elegant kitchen featuring Quartz countertops, island, plenty of cabinets/deep soft close drawers, GE Professional stainless steel appliance package, fireplace, & covered front porch. The main level boasts an open-concept living area that flows seamlessly into a versatile living room, dining room and breakfast sitting area. The Terrace level boasts a private bedroom with full bath, ample closet space, and access to the two car garage.
Second floor level has a spacious primary suite - double vanity, tile shower & walk-in closet. Two of the additional bedrooms and a bathroom with laundry closet in the hallway. The third level offers a rooftop deck with a small kitchenette providing stunning views of downtown and ample room for grilling, or simply enjoying the outdoor lifestyle.
With its modern design, impressive features and convenient location, this townhome provides welcoming combination of comfort and style, close to shopping, restaurants and everything intown living Atlanta has to offer.
Location
State GA
County Fulton
Lake Name None
Rooms
Bedroom Description Oversized Master,Roommate Floor Plan
Other Rooms None
Basement Exterior Entry, Finished, Finished Bath, Full
Dining Room Great Room
Interior
Interior Features High Ceilings 9 ft Main, High Ceilings 9 ft Upper, Low Flow Plumbing Fixtures
Heating Central
Cooling Central Air
Flooring Hardwood
Fireplaces Type Decorative
Window Features Double Pane Windows,ENERGY STAR Qualified Windows
Appliance Dishwasher, Disposal, Gas Range, Microwave, Range Hood
Laundry Gas Dryer Hookup, In Hall, Laundry Closet, Upper Level
Exterior
Exterior Feature Private Entrance
Parking Features Garage, Garage Door Opener, Garage Faces Side
Garage Spaces 2.0
Fence None
Pool None
Community Features None
Utilities Available Electricity Available, Natural Gas Available, Sewer Available, Underground Utilities, Water Available
Waterfront Description None
View City
Roof Type Other
Street Surface Asphalt
Accessibility None
Handicap Access None
Porch Front Porch
Private Pool false
Building
Lot Description Front Yard, Landscaped
Story Three Or More
Architectural Style Contemporary, Townhouse
Level or Stories Three Or More
Structure Type Brick 3 Sides,HardiPlank Type
New Construction No
Schools
Elementary Schools Centennial Place
Middle Schools David T Howard
High Schools Midtown
Others
Senior Community no
Tax ID 17 014900030250
Virtual Tour https://listings.advantagehometours.com/sites/bekpxvr/unbranded

GET MORE INFORMATION
Realtor | License ID: 350861






