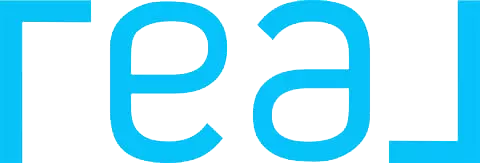3 Beds
1 Bath
1,308 SqFt
3 Beds
1 Bath
1,308 SqFt
Key Details
Property Type Single Family Home
Sub Type Single Family Residence
Listing Status Active
Purchase Type For Sale
Square Footage 1,308 sqft
Price per Sqft $160
Subdivision Windsor Forest
MLS Listing ID 7538338
Style Ranch
Bedrooms 3
Full Baths 1
Construction Status Resale
HOA Y/N No
Originating Board First Multiple Listing Service
Year Built 1956
Annual Tax Amount $4,051
Tax Year 2023
Lot Size 0.546 Acres
Acres 0.546
Property Sub-Type Single Family Residence
Property Description
Welcome home to this inviting 3-bedroom, 1-bath single-story home, perfect for comfortable living! Step inside to discover luxury vinyl plank (LVP) flooring throughout the common areas, offering both durability and style, while plush carpeted bedrooms provide a cozy retreat.
The beautifully updated kitchen boasts granite countertops, stainless steel appliances, and crisp white painted cabinets, creating a bright and modern cooking space. The open layout seamlessly connects the living and dining areas, making it ideal for entertaining.
Outside, you'll find a large backyard, perfect for gatherings, gardening, or simply unwinding in your own private oasis. A single-car carport provides convenient covered parking.
Don't miss the chance to make this move-in-ready home yours—schedule a showing today!
Location
State GA
County Fulton
Lake Name None
Rooms
Bedroom Description Master on Main
Other Rooms None
Basement Crawl Space
Main Level Bedrooms 3
Dining Room Separate Dining Room
Interior
Interior Features Walk-In Closet(s)
Heating Natural Gas
Cooling Central Air
Flooring Carpet, Laminate
Fireplaces Type None
Window Features None
Appliance Dishwasher, Electric Range, Refrigerator, Microwave
Laundry In Kitchen
Exterior
Exterior Feature Private Yard
Parking Features Attached, Carport
Fence Fenced
Pool None
Community Features Street Lights
Utilities Available Electricity Available, Natural Gas Available, Sewer Available, Water Available
Waterfront Description None
View Other
Roof Type Composition
Street Surface Asphalt
Accessibility None
Handicap Access None
Porch Patio
Private Pool false
Building
Lot Description Back Yard
Story One
Foundation Slab
Sewer Public Sewer
Water Public
Architectural Style Ranch
Level or Stories One
Structure Type Brick 4 Sides
New Construction No
Construction Status Resale
Schools
Elementary Schools L. O. Kimberly
Middle Schools Ralph Bunche
High Schools D. M. Therrell
Others
Senior Community no
Restrictions false
Tax ID 14 019900030371
Special Listing Condition None

GET MORE INFORMATION
Realtor | License ID: 350861






