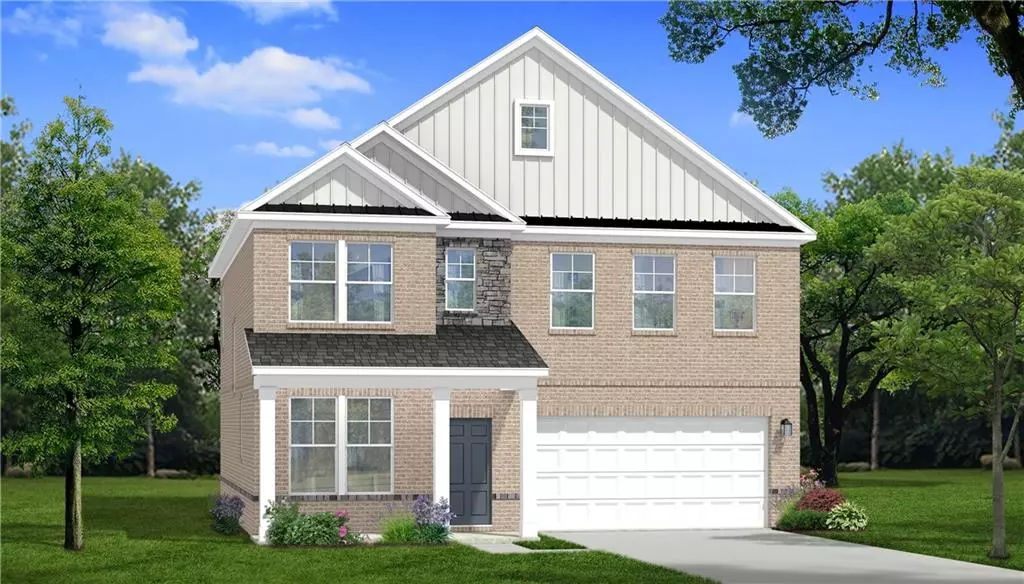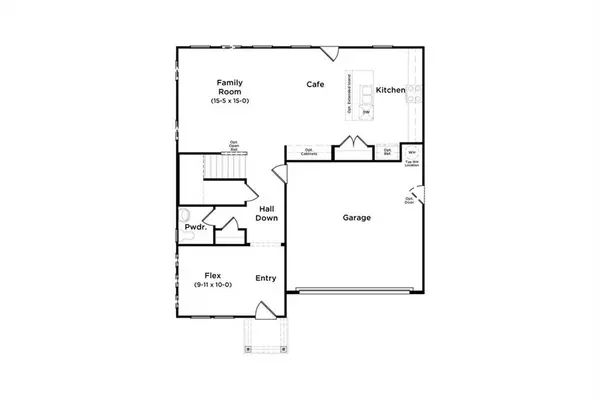4 Beds
3.5 Baths
2,463 SqFt
4 Beds
3.5 Baths
2,463 SqFt
Key Details
Property Type Single Family Home
Sub Type Single Family Residence
Listing Status Active
Purchase Type For Sale
Square Footage 2,463 sqft
Price per Sqft $201
Subdivision Bowers Farm
MLS Listing ID 7506576
Style Traditional
Bedrooms 4
Full Baths 3
Half Baths 1
Construction Status New Construction
HOA Fees $135
HOA Y/N Yes
Originating Board First Multiple Listing Service
Year Built 2025
Annual Tax Amount $1
Tax Year 2023
Lot Size 8,712 Sqft
Acres 0.2
Property Description
The heart of the Pelham is its spacious open-concept kitchen, perfect for entertaining and family gatherings. The seamless layout flows into the dining and living areas, creating an inviting atmosphere for everyday living. A versatile flex space on the main level can be tailored to your needs—whether as a home office, guest room, or playroom.
Upstairs, a generous loft area provides endless possibilities, serving as a cozy reading nook, game room, or a second living area for relaxation. This home also includes a versatile bonus room that can easily be converted into an additional bedroom and bath, making it perfect for growing families or hosting guests.
Retreat to the luxurious primary suite, designed for comfort and relaxation, featuring a private en-suite bathroom with a walk-in shower. The convenience of an upstairs laundry room makes household chores a breeze, eliminating the hassle of hauling laundry up and down the stairs.
With a two-car garage for added convenience, the Pelham floor plan combines elegance and practicality. Don't miss the opportunity to make this exceptional home yours and enjoy the vibrant lifestyle that Bowers Farm has to offer!
Location
State GA
County Henry
Lake Name None
Rooms
Bedroom Description Oversized Master
Other Rooms None
Basement None
Dining Room Great Room
Interior
Interior Features Double Vanity, High Ceilings 9 ft Lower, High Ceilings 9 ft Main, High Ceilings 9 ft Upper, Walk-In Closet(s)
Heating Central
Cooling Central Air
Flooring Carpet, Laminate
Fireplaces Number 1
Fireplaces Type Family Room
Window Features Double Pane Windows,Insulated Windows
Appliance Dishwasher, Disposal, Electric Range, Microwave
Laundry Upper Level
Exterior
Exterior Feature None
Parking Features Garage
Garage Spaces 2.0
Fence None
Pool None
Community Features Clubhouse, Homeowners Assoc, Pool, Sidewalks, Street Lights
Utilities Available Electricity Available, Sewer Available, Water Available
Waterfront Description None
View Trees/Woods
Roof Type Composition
Street Surface Asphalt
Accessibility None
Handicap Access None
Porch Patio
Total Parking Spaces 2
Private Pool false
Building
Lot Description Level, Wooded
Story Two
Foundation Slab
Sewer Public Sewer
Water Public
Architectural Style Traditional
Level or Stories Two
Structure Type Brick 4 Sides
New Construction No
Construction Status New Construction
Schools
Elementary Schools Walnut Creek
Middle Schools Eagles Landing
High Schools Eagles Landing
Others
HOA Fee Include Maintenance Grounds,Swim
Senior Community no
Restrictions true
Ownership Fee Simple
Acceptable Financing Cash, Conventional, FHA, VA Loan
Listing Terms Cash, Conventional, FHA, VA Loan
Financing no
Special Listing Condition None

GET MORE INFORMATION
Realtor | License ID: 350861




