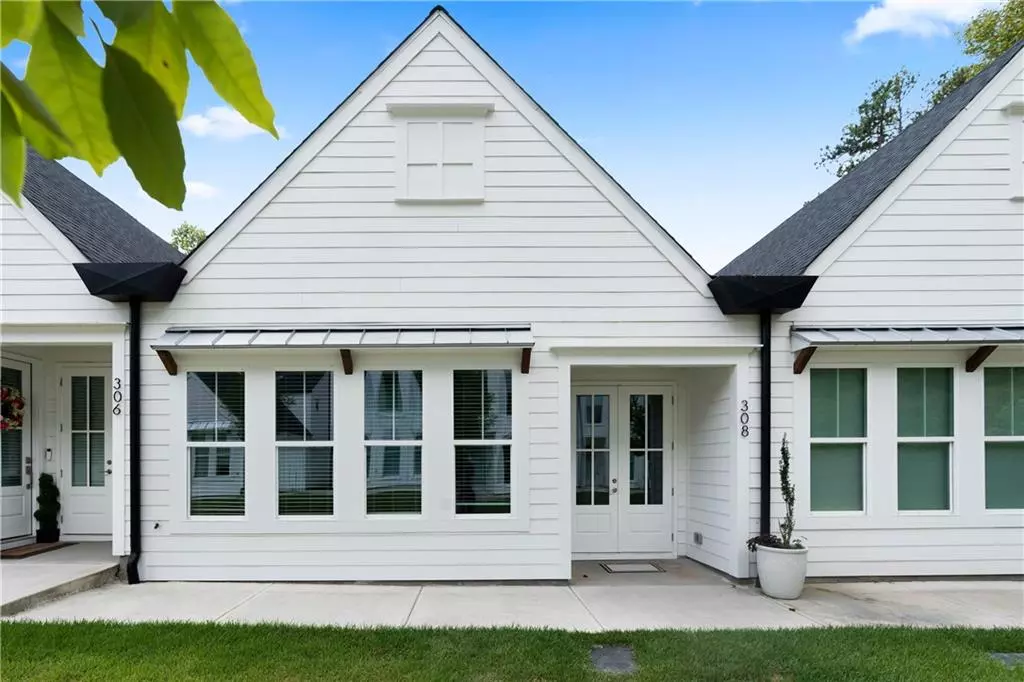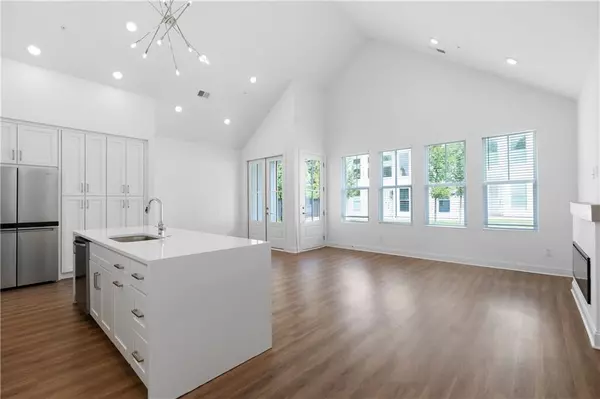
3 Beds
2.5 Baths
1,850 SqFt
3 Beds
2.5 Baths
1,850 SqFt
Key Details
Property Type Townhouse
Sub Type Townhouse
Listing Status Active
Purchase Type For Sale
Square Footage 1,850 sqft
Price per Sqft $324
Subdivision Adyn Park
MLS Listing ID 7492054
Style Contemporary
Bedrooms 3
Full Baths 2
Half Baths 1
Construction Status Resale
HOA Fees $150
HOA Y/N Yes
Originating Board First Multiple Listing Service
Year Built 2022
Annual Tax Amount $4,024
Tax Year 2023
Lot Size 1,698 Sqft
Acres 0.039
Property Description
This gorgeous 1½-story home offers modern living at its finest, all within walking distance of downtown Woodstock. With the master suite and main living areas conveniently located on the main floor, the home also features two additional bedrooms and a flexible loft upstairs. The open-concept layout is enhanced by soaring 16-foot cathedral ceilings and large windows, filling the space with natural light. Luxury finishes include level 3 quartz countertops with waterfall edges, a custom white oak beam accenting the range and fireplace, and a frameless glass shower in the master bath. The main living areas, owner's suite, and upstairs loft feature durable hard flooring, combining style and functionality. The kitchen is a chef's dream with soft-close cabinets, pullout trash bins, and rollout pantry drawers, designed for convenience and efficiency. To make moving in effortless, the home also includes a refrigerator and washer/dryer. Loaded with premium upgrades and situated in a prime location, this home is a rare gem! PICTURES SHOWN ARE VIRTUALLY STAGED. HOME IS CURRENTLY STAGED
Location
State GA
County Cherokee
Lake Name None
Rooms
Bedroom Description Master on Main,Roommate Floor Plan
Other Rooms None
Basement None
Main Level Bedrooms 1
Dining Room Open Concept
Interior
Interior Features Cathedral Ceiling(s), Double Vanity, High Ceilings 10 ft Lower, Walk-In Closet(s)
Heating Central
Cooling Central Air, Zoned
Flooring Carpet, Laminate, Luxury Vinyl
Fireplaces Number 1
Fireplaces Type Electric, Living Room
Window Features Insulated Windows,Skylight(s),Window Treatments
Appliance Dishwasher, Disposal, Dryer, Electric Oven, Electric Range, Electric Water Heater, Refrigerator, Washer
Laundry In Hall, Main Level
Exterior
Exterior Feature Rain Gutters
Parking Features Garage, Garage Door Opener
Garage Spaces 2.0
Fence Front Yard
Pool None
Community Features Homeowners Assoc, Near Shopping, Near Trails/Greenway
Utilities Available Cable Available, Electricity Available, Underground Utilities, Water Available
Waterfront Description None
View Park/Greenbelt, Other
Roof Type Shingle
Street Surface Concrete
Accessibility Accessible Entrance, Accessible Kitchen
Handicap Access Accessible Entrance, Accessible Kitchen
Porch Patio
Private Pool false
Building
Lot Description Front Yard, Landscaped, Level, Sprinklers In Front
Story One and One Half
Foundation Slab
Sewer Public Sewer
Water Public
Architectural Style Contemporary
Level or Stories One and One Half
Structure Type Cement Siding
New Construction No
Construction Status Resale
Schools
Elementary Schools Woodstock
Middle Schools Woodstock
High Schools Woodstock
Others
HOA Fee Include Maintenance Grounds
Senior Community no
Restrictions false
Tax ID 92N06 169
Ownership Fee Simple
Financing no
Special Listing Condition None

GET MORE INFORMATION

Realtor | License ID: 350861






