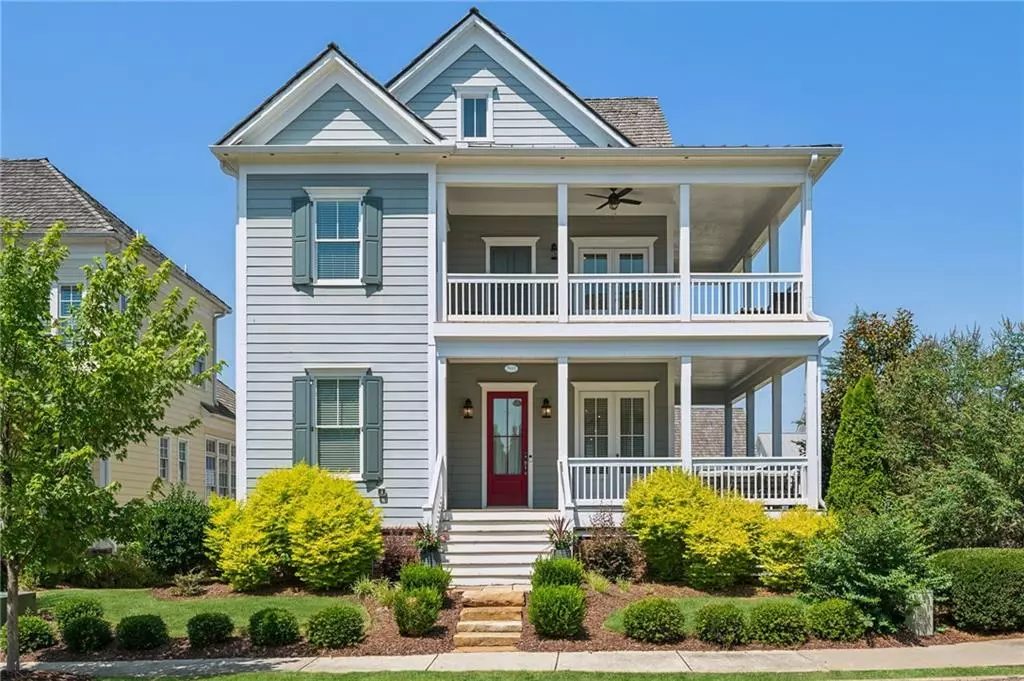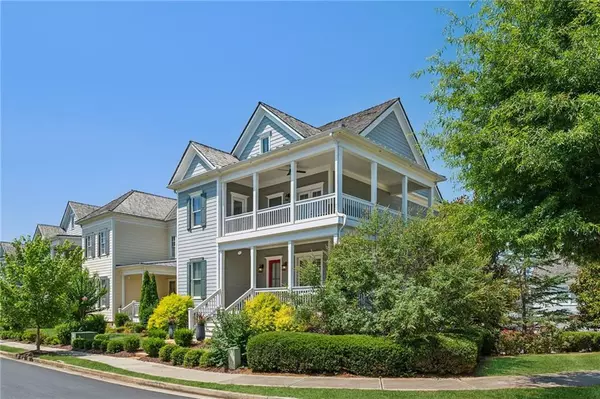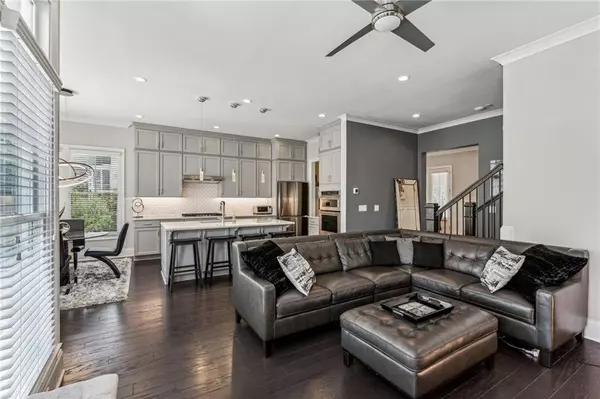
5 Beds
4 Baths
3,456 SqFt
5 Beds
4 Baths
3,456 SqFt
Key Details
Property Type Single Family Home
Sub Type Single Family Residence
Listing Status Active
Purchase Type For Sale
Square Footage 3,456 sqft
Price per Sqft $267
Subdivision Vickery
MLS Listing ID 7485439
Style Cape Cod,Craftsman
Bedrooms 5
Full Baths 4
Construction Status Resale
HOA Fees $1,500
HOA Y/N Yes
Originating Board First Multiple Listing Service
Year Built 2017
Annual Tax Amount $6,534
Tax Year 2023
Lot Size 4,356 Sqft
Acres 0.1
Property Description
Step inside to be greeted by a bright, open-concept living space that flows seamlessly from room to room. The gourmet kitchen, complete with high-end appliances and gorgeous finishes, opens up to the dining and living areas, creating a perfect gathering space for family and friends. Just outside, enjoy your morning coffee or evening cocktail on expansive wrap-around porches, both upstairs and downstairs, offering breathtaking views and serene spots to unwind. A large back deck provides an additional space for outdoor dining, while a cozy fire pit area awaits for starlit evenings.
The master suite is a true retreat, designed for rest and relaxation. With an expansive bedroom and spa-like bathroom featuring top-of-the-line finishes, it's a sanctuary you'll love coming home to.
This home is situated on a prime corner lot surrounded by lush green space, giving you both privacy and beautiful scenery. The fully finished basement offers a versatile space for a home theater, gym, or extra living area, and the three-car garage—heated and cooled, with space for a golf cart—adds convenience and ample storage. (Golf cart negotiable!)
Vickery Village's vibrant lifestyle is at your doorstep, with easy access to dining, shopping, greenways, golf courses, parks, and award-winning schools. This exceptional home invites you to live a life of elegance and charm in one of Cumming's most sought-after communities. Don't miss your chance to make it yours! Contact us today for a private tour.
Location
State GA
County Forsyth
Lake Name None
Rooms
Bedroom Description Oversized Master
Other Rooms None
Basement Driveway Access, Exterior Entry, Finished, Finished Bath, Full
Main Level Bedrooms 1
Dining Room Butlers Pantry, Separate Dining Room
Interior
Interior Features Bookcases, High Ceilings 9 ft Lower, High Ceilings 9 ft Upper, High Ceilings 10 ft Main, High Speed Internet, Walk-In Closet(s)
Heating Central, Forced Air, Natural Gas, Zoned
Cooling Ceiling Fan(s), Central Air, Zoned
Flooring Carpet, Hardwood, Marble, Stone
Fireplaces Number 1
Fireplaces Type Factory Built, Family Room, Gas Starter
Window Features Insulated Windows
Appliance Dishwasher, Disposal, ENERGY STAR Qualified Appliances, Gas Range, Gas Water Heater, Microwave
Laundry Common Area
Exterior
Exterior Feature Lighting, Other
Parking Features Attached, Driveway, Garage
Garage Spaces 3.0
Fence None
Pool None
Community Features Fishing, Fitness Center, Homeowners Assoc, Lake, Near Schools, Near Shopping, Near Trails/Greenway, Park, Playground, Pool, Restaurant, Sidewalks
Utilities Available Cable Available, Electricity Available, Natural Gas Available, Phone Available, Sewer Available, Water Available
Waterfront Description None
View Other
Roof Type Composition
Street Surface Paved
Accessibility None
Handicap Access None
Porch Covered, Deck, Enclosed, Front Porch, Rear Porch, Wrap Around
Total Parking Spaces 6
Private Pool false
Building
Lot Description Corner Lot, Landscaped, Level
Story Three Or More
Foundation Slab
Sewer Public Sewer
Water Public
Architectural Style Cape Cod, Craftsman
Level or Stories Three Or More
Structure Type Cement Siding
New Construction No
Construction Status Resale
Schools
Elementary Schools Vickery Creek
Middle Schools Vickery Creek
High Schools West Forsyth
Others
Senior Community no
Restrictions true
Tax ID 058 652
Special Listing Condition None

GET MORE INFORMATION

Realtor | License ID: 350861






